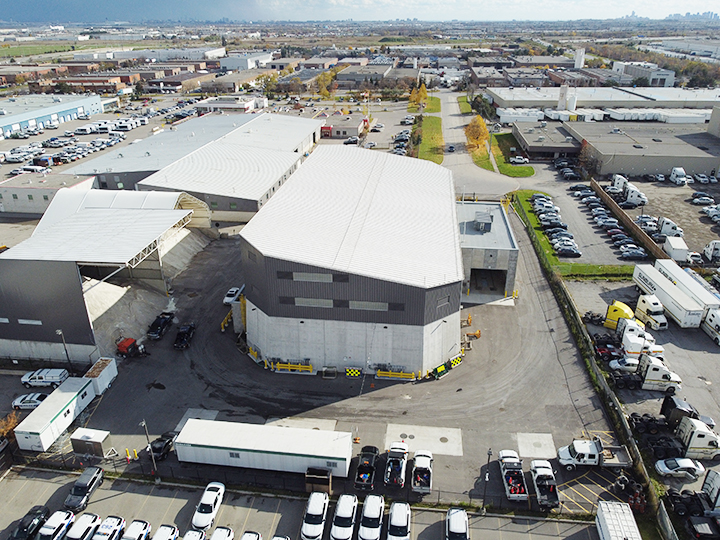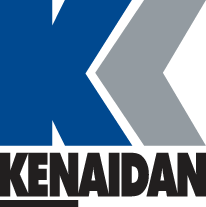

The new Salt Management Facility has a gross area of approximately 2,300 m2 with three interconnected buildings set aside for salt storage, brine production, and an automated truck rinse. To create space for the new development, work included demolition of the existing salt dome foundations, the original brine building, and removal of site services including watermain, sanitary, and storm sewers.
The design of the new salt management building features foundation footings and concrete walls to support a preengineered building. The 13-metre-high salt building has a capacity to store 13,000 tonnes of salt. The brine building and truck-rinse building is a conventional steel frame clad with precast concrete panels.
Kenaidan self-performed the concrete formwork including 10 m high concrete bunker walls, with a large component being chloride resistant. Self-performed mechanical installations include brine batching and dispensing systems, and all building plumbing, heating, and drainage systems.




